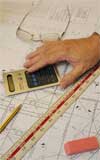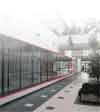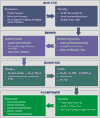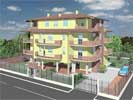Under our CAD activities, we serve as your drafting office with experienced operators capable of satisfying your needs across various engineering & architectural disciplines like civil, interior & Exterior designs. Backed by our engineering & Architectural design with draughtsman capabilities, you can also derive benefit through our engineering inputs.. |
 Fabrication and manufacturing drawings including isometrics Fabrication and manufacturing drawings including isometrics
We use your design sketches / drawings to prepare detail shop drawings. Parts and assemblies can be fully detailed and toleranced for fits, surface finish and functionality. We can use your detailing preferences to match existing company standards and can generate fabrication drawings with reference to the fabrication process. The Bill of Material (BOM) is derived from the CAD assembly, and can be generated in customer-defined format. |
 3-D solid modeling 3-D solid modeling
We provide detail renderings, basic wire frame images and cad files. Models can be created or modified, from files/drawings as may be available with you. Our 3D modeling services are focused on the engineering, architectural and construction industries.
We develop your ideas into precise 3D models for analysis, conceptual design, and manufacturing. These CAD files can also be sent to machine shops for tool path generation or stereo lithography. The use of solids modeling technology is essential when a 3D CAD design is used in Computer-Aided Manufacturing (CAM), Computer-Aided Engineering (CAE), or Finite Element Analysis (FEA) applications.
We offer solid modeling services on several platforms including SolidWorks, Pro-Engineer, AutoCAD, 3ds Max |
 Plant walkthroughs Plant walkthroughs
Such studies are extremely popular with architects and industrial plant designers and provide geometric validation of a design that imparts complete confidence and understanding of the layout, space for maintenance, equipment clearances etc. |
 Migration of engineering data to current CAD platform Migration of engineering data to current CAD platform
For your data that is currently not on CAD, we can create CAD files using your information on paper copies, sketches, catalogs, etc. |
 Library creation Library creation
Create CAD files for various components and accessories that you often use in your engineering documents. These can be your own manufactured ones or bought-ins from your vendors. |
 Photo rendering of components Photo rendering of components
Turn your components into realistic looking photos for presentation or sharing in popular image formats including JPG, GIF, and BMP. |